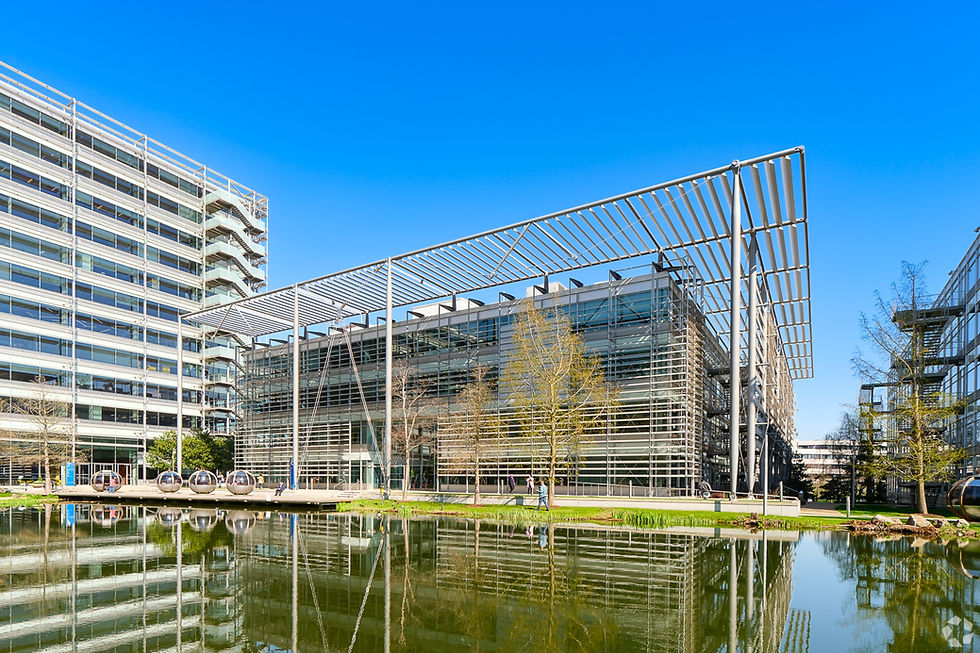
Commercial - Company Headquarters

The design and construction services for the UK headquarters of a national broadcaster. The CAT B fit out over 6 floors totaling 11,700sqm (126,000sqft) and a MEP services budget in excess of £10m, this project included the fit out four television studios including all associated broadcasting areas, workshops, open and cellular office spaces and on-site commercial kitchen and catering facilities.
This building utilised multiservice and passive chilled beams coupled with reverse cycle heat pumps to maximise energy efficiency. The requirement to remain on-air uninterrupted placed significant emphasis on services resilience requirements, resulting in two dedicated sources of incoming power, automatic change over panels and optimum plant operation.